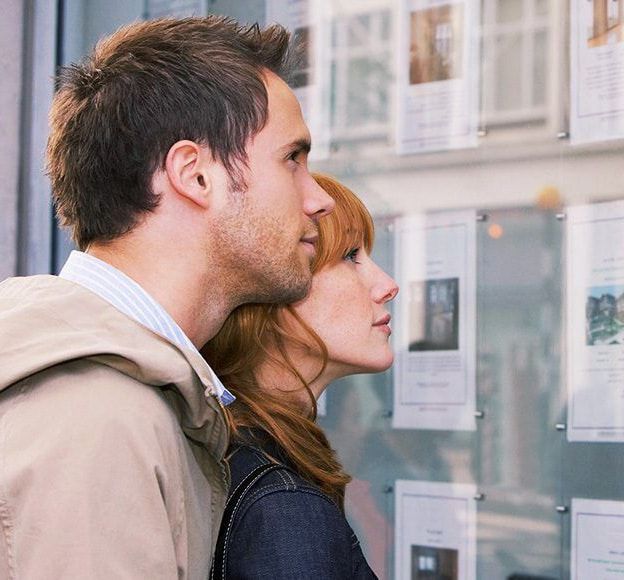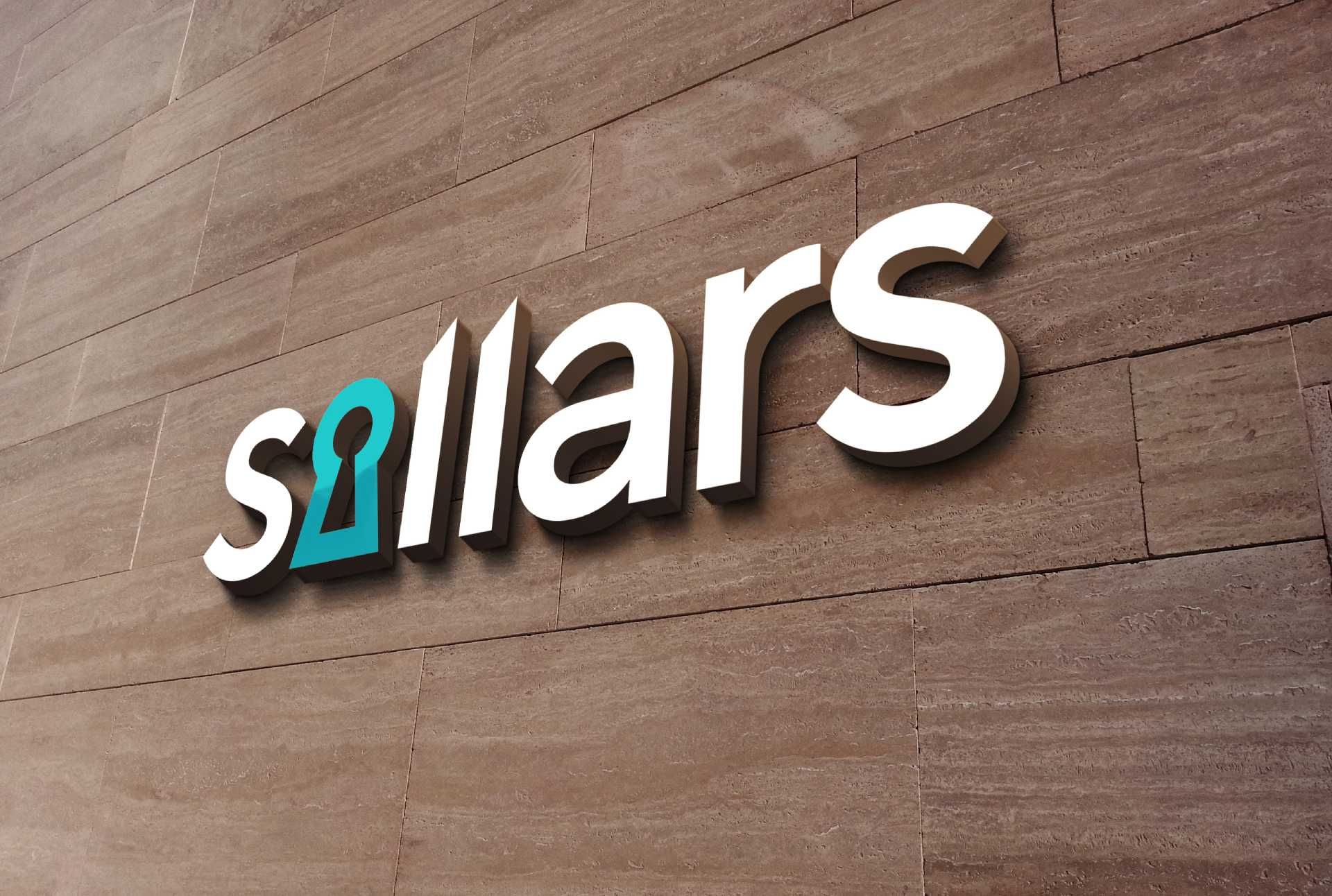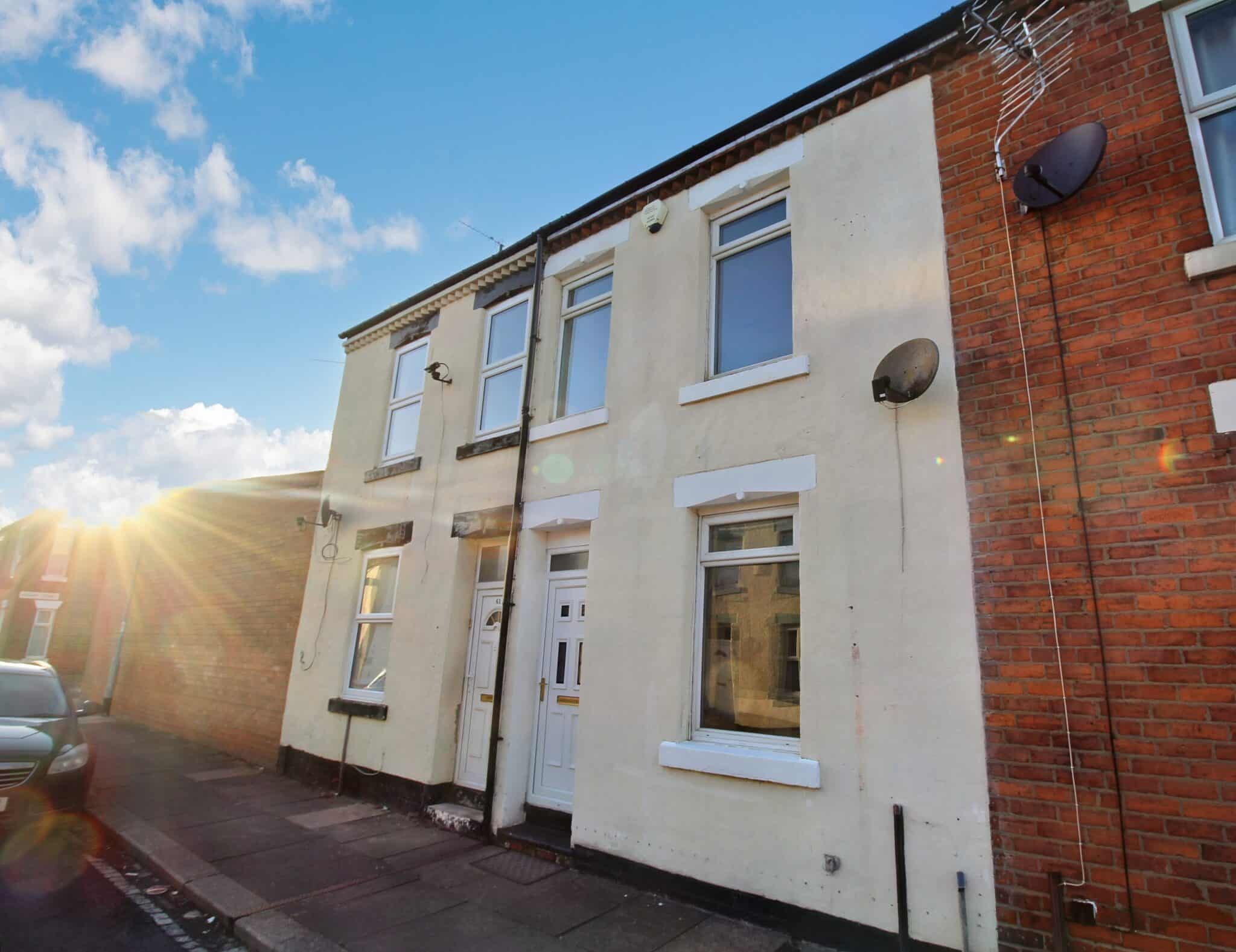Brougham Street, Darlington, Darlington, DL3 0NA
£525 pcm
£525 pcm
Brougham Street, Darlington, Darlington, DL3 0NA
Key Information
Key Features
Description
AVAILABLE IMMEDIATELY | Popular Harrowgate Hill Location | Seconds from North Park | Two Reception Rooms | Two Double Bedrooms | Modern Kitchen & Bathroom | Excellent Rental Potential | Boarded Attic Storage | Bath with Jacuzzi Jets | EPC D Rating | Viewing Highly Recommended
Suited to a range of tenants, this traditional mid-terraced home is offered to the market, available for immediate viewing. With two spacious reception rooms and two double bedrooms, this property makes the ideal home for a young family.
The Harrowgate Hill location of the property gives great access to local amenities and falls within the Longfield Academy catchment area. Other amenities include nearby Morrisons supermarket, North Road Trian Station and superb access to the A1(M) and A167.
Internally the accommodation is made up of Entrance Vestibule, Living Room, Dining Room & Kitchen to the ground floor. The first floor offers two Bedrooms and the Bathroom. Externally is an enclosed yard to rear and forecourt to the front.
Viewing is absolutely essential.
Entrance Vestibule
uPVC entrance door, radiator, laminate flooring.
Living Room 14' 7" x 10' 5" (4.44m x 3.17m)
uPVC bow window to front, laminate flooring, radiator.
Dining Room 9' 7" x 14' 7" (2.92m x 4.45m)
Double glazed window to rear, radiator, laminate flooring, understairs cupboard.
Kitchen 12' 7" x 6' 0" (3.83m x 1.83m)
Tiled flooring, fitted wall and base units, built in oven with hob and extractor, sink, windows to rear and side, door to rear yard.
Bedroom One 14' 8" x 10' 4" (4.46m x 3.16m)
Double glazed window, radiator, carpet, built in wardrobes.
Bedroom Two 8' 6" x 10' 6" (2.60m x 3.20m)
Window to rear, carpet, radiator, built in wardrobes.
Bathroom
Tiled walls and flooring, bath with shower over, basin, WC, window to rear.
Particulars Disclaimer
Please note that these particulars have been prepared in good faith by Sillars Properties Ltd to give a fair overall view of the property and must not be relied upon as statements or representations of fact. Any areas, measurements or distances referred to are given as a guide only and not precise.
Arrange Viewing
View Similar Properties

Register for Property Alerts
We tailor every marketing campaign to a customer’s requirements and we have access to quality marketing tools such as professional photography, video walk-throughs, drone video footage, distinctive floorplans which brings a property to life, right off of the screen.


